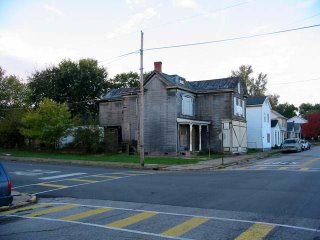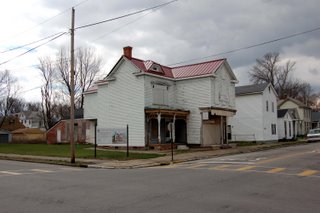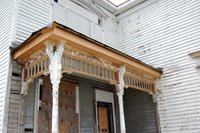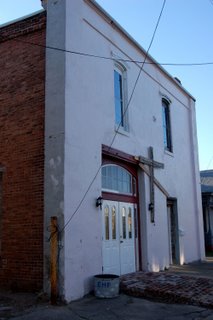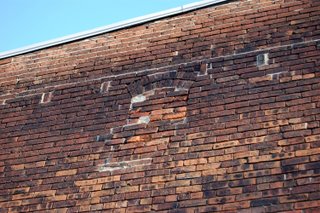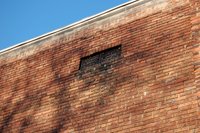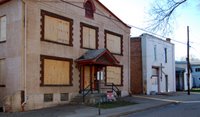
In Part 2, we established that Building B was indeed still with us. I’m also happy to confirm that Building A -
Ice House and Fermenting Cellar- is also still here. It is located at 309 East 10th Street (larger building to the left). I make this conclusion with the help of David Barksdale, Floyd County Historian. We made this determination based on the following.
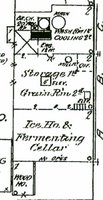 Features dating the building to 1875
Features dating the building to 1875
-The rosettes on the anchor bolts match on both buildings
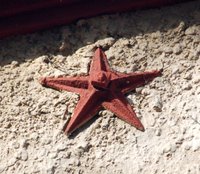

-The wide frieze on both buildings match

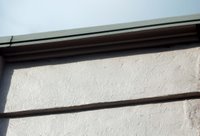
-Sanborn Insurance map building profiles match from 1886 to 1949
I’m still searching for an older photo of site for total confirmation, but am comfortable stating the building is original.
Building A (Ice House & Fermenting Cellar) Current and Past
The building has been heavily modified since 1875. The exterior walls have stucco applied, which would not be original to 1875. Breaks in the stucco reveal brick work consistent with building B. The windows also are not original to the structure. We believe the inset layer of bricks in the window sills date the modification to the 1920’s. Other clues also date the modification to the late 1920’s.
The interior first and second floors are apartments and in pretty rough shape. The current owners are in the process of remodeling. Again, the interior trim and construction materials date to the 1920’s.
The trail of deeds on the property confirms when the building was remodeled to what we see today:
-The estate of Barbara Buchheit to John Werle (1892)
-John Werle to Simon Haskell (1928).
We believe that Mr. Haskell converted Building A to apartments. We base this on the fact that the 1929-30 city directory shows multiple tenants at the address for the first time.
Down in the Basement
The basement is very impressive and an obvious storage facility. The basement remains relatively intact. It consists of five long rows separated by brick walls running east to west with an open center row down the middle. Each row is approximately four feet wide. The floating brick walls separating each row are about sixteen inches wide. The floor is concrete.
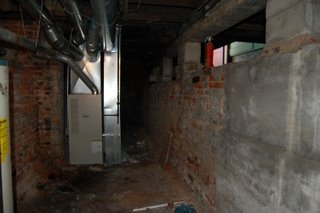
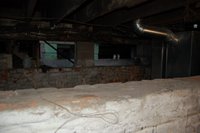
In the center row, towards the front of the building, is an opening in the floor. An unmistakable arch of cut stone is visible through the opening. It’s a small opening – just wide enough for some brave spelunker to wiggle into.
We have not explored this opening yet. The building does not have electricity at this time, so the exploration is just going to have to wait at least two or three weeks. But that won’t stop me from theorizing what may lie beneath the basement.
We know the brewery produced lager and that lager ferments at cold temperatures (five to six weeks at about 33 degrees Fahrenheit). They would have needed plenty of space to store the beer. So it is entirely plausible that beer vaults exist down there.
It is also possible we are looking at a cistern that captured runoff water from all the ice used to keep the beer cold. It may also be a well dug to supply water to the brewery. Whatever it is, it appears an opening was left for the purpose of putting garbage in it. So we may have a well, cistern or beer vault filled in with 150 years of rubbish. We will find out eventually.
One additional feature is on the north basement wall (bordering building B). There appear to have been two openings leading to the basement of building B (or to a possible storage vault). They are bricked in now but the arches are clearly visible. Again, this is speculation, but one could theorize that one opening led to the basement of building B and that another led to stairs our possible vault.
The Site as a Brewery
The site sure had a good run as a brewery – thirty four years. From 1856 to 1890, beer was produced at Market and 10th Street. .
After Peter Buchheit’s (brewery founder) death the brewery went through some turbulent times. His wife Barbara took over operations for a period of time, then it went through a series of different managers until closing for good in 1890.
Timeline for brewing at the site (1)
Peter Buchheit, Market Street Brewery (1856-1876)
Barbara Buchheit (1876-1884)
Julius Gebhard and Co. Enterprise Brewery (1884-1886)
Charles Burger, New Albany Brewing Company (1886-1888)*
Andres Schlosser, National Brewery (1888-1890)
The following Ledger story documents one of these changes in management in 1886.
Daily Ledger, August 7, 1886
New Albany Brewing Company
(Successors to Gebhard & Co.)
"Leading Brewery in New Albany"
The New Albany Brewing Company do business on East Tenth, between Market and Spring streets, and it is one of the busiest places in the city. In the reorganization of this Company, Messers. Charles Burger, and Herman Kirhhoff, of Cincinnati, are added to the firm. Mr. Burger is a gentleman of considerable wealth and becomes president of the company. Mr. Kirhhoff assumes the responsible position of Secretary and Treasurer. Mr. Julius Gebhard, one of the most experienced brewers in the Western Country, takes the position of Superintendent. It is not necessary to state that under this efficient management the New Albany Brewing Company will enjoy a liberal patronage and justly rank among the leading breweries of Southern Indiana. Mr. Frank Gebhard, a young man of genial social disposition, continues the new firm and his many good traits of character will add to the already growing and prosperous business of the company….
During the past few days the business of this firm has increased wonderfully, and the superior quality of beer turned out it gradually gaining them an extensive shipping trade. Their sales embrace the city and extend all over Southern Indiana. A large and improved refrigerator has been placed in the cellars and many other needed improvements have been made, which combine to afford them the necessary facilities to compete with the leading breweries in this section the country.
The New Albany Brewing Company is brewing now a superior lager beer for which on imported hops and the best quality barely malt is used. There is a large and increasing demand in New Albany and the surrounding country towns for such a fine quality beer.
This excerpt from the Ledger, August 23, 1890 tells of the end of our brewery and the start of another:
The Indiana Brewing Company is making many improvements to its property on East Main Street, above Vincennes. Several additions to the building have been made and the company has contracted for 500,000 bricks for the erection of the other buildings this fall. The company purchased the Buchheit brewery material sometime ago and is transferring it to their present large plant. Mr. Gustav Weinmann is the energetic and enterprising general manager of this extensive brewery.
This has been a fun project with a rewarding outcome. New Albany has the distinction of having two structures remaining from a brewery dating to 1875. The buildings are in good shape and will be with us for a longtime to come.
For more information on New Albany breweries, please visit the New Albany Floyd County Public Library (Indiana Room). They have a file full of newspaper clippings and other assorted information on our brewing past. Just ask the librarian for the Brewery file.
A more polished version of these postings will be added to that file. There will also be a fourth posting once the basement is fully explored.
1. Peter R. Guetig and Conrad D. Selle. Louisville Breweries p.9
(* I added this line based on the Ledger article from 8/7/1886)
